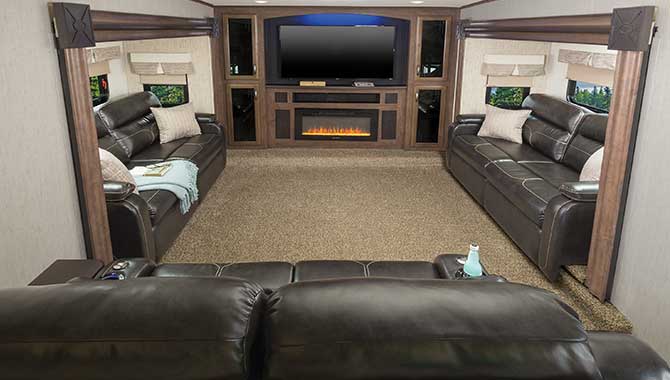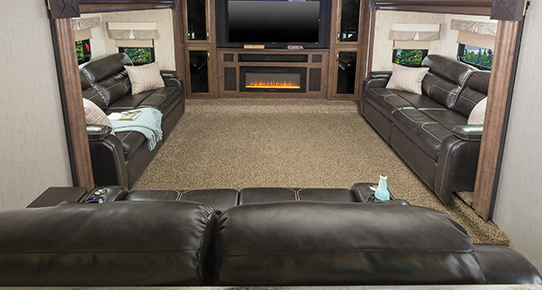About Front Living Room Floor Plans
Front living room floor plans are popular with many RVers who enjoy a more "traditional" home-like feel in their living rooms. Placing the living room in the front of the RV, with a rear bathroom, creates a more residential environment: the RV resembles a traditional home with a larger living room.
The front living area means that the bedroom and bathroom are situated in the rear of the RV, another very popular floor plan choice for many RVers. A rear bathroom means more space and more privacy.
Download our helpful Floor Plan Comparison Guide and explore your options!
Download GuideBenefits & Features
Many types of RVs come in the front living room floor plan, including travel trailers, 5th wheels, and destination RVs.
RVers choose front living room floor plans for several reasons. Benefits of this layout include:
- More traditional living room
- Many entertainment options
- Easy access to kitchen area
- Taller bedroom, bathroom ceilings
- Versatile storage options
- Feels more "like home"

Sierra 379FLOK

Start Your Adventure
Shop our online selection of RVs with front living room floor plans at your convenience or visit our dealership to see your favorite models in person.
