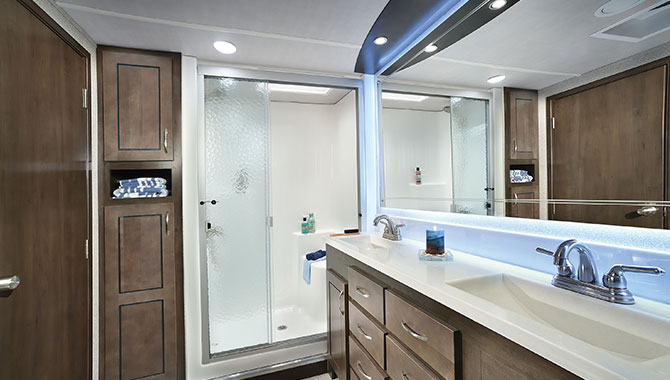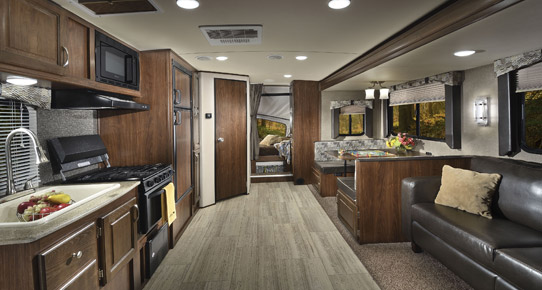About Front Bathroom Floor Plans
Front bathroom floor plans locate the bathroom suite in the front of the RV. This allows access to the bathroom from the living area instead of from the bedroom and provides more privacy. This is a convenient option if you entertain guests often or travel with multiple friends or family members.
A front bath may also be part of a bath-and-a-half floor plan, meaning that one bathroom contains a sink and toilet (the half bath, located in the front of the RV) and the other bathroom provides a shower, sink, and toilet (the full bathroom, usually in the rear of the RV).
Download our helpful Floor Plan Comparison Guide and explore your options!
Download GuideBenefits & Features
Many types of RVs offer the front bathroom floor plan, including travel trailers, 5th wheels, and destination RVs.
RVers choose front bathroom floor plans for several reasons. Benefits of this layout include:
- More privacy in the bedroom
- Convenient when entertaining guests
- May offer more wardrobe storage in some models
- Many different floor plan variations

Cedar_Creek_38DBRK_bathroom

Start Your Adventure
Shop our online selection of RVs with front bathroom floor plans at your convenience or visit our dealership to see your favorite models in person.
